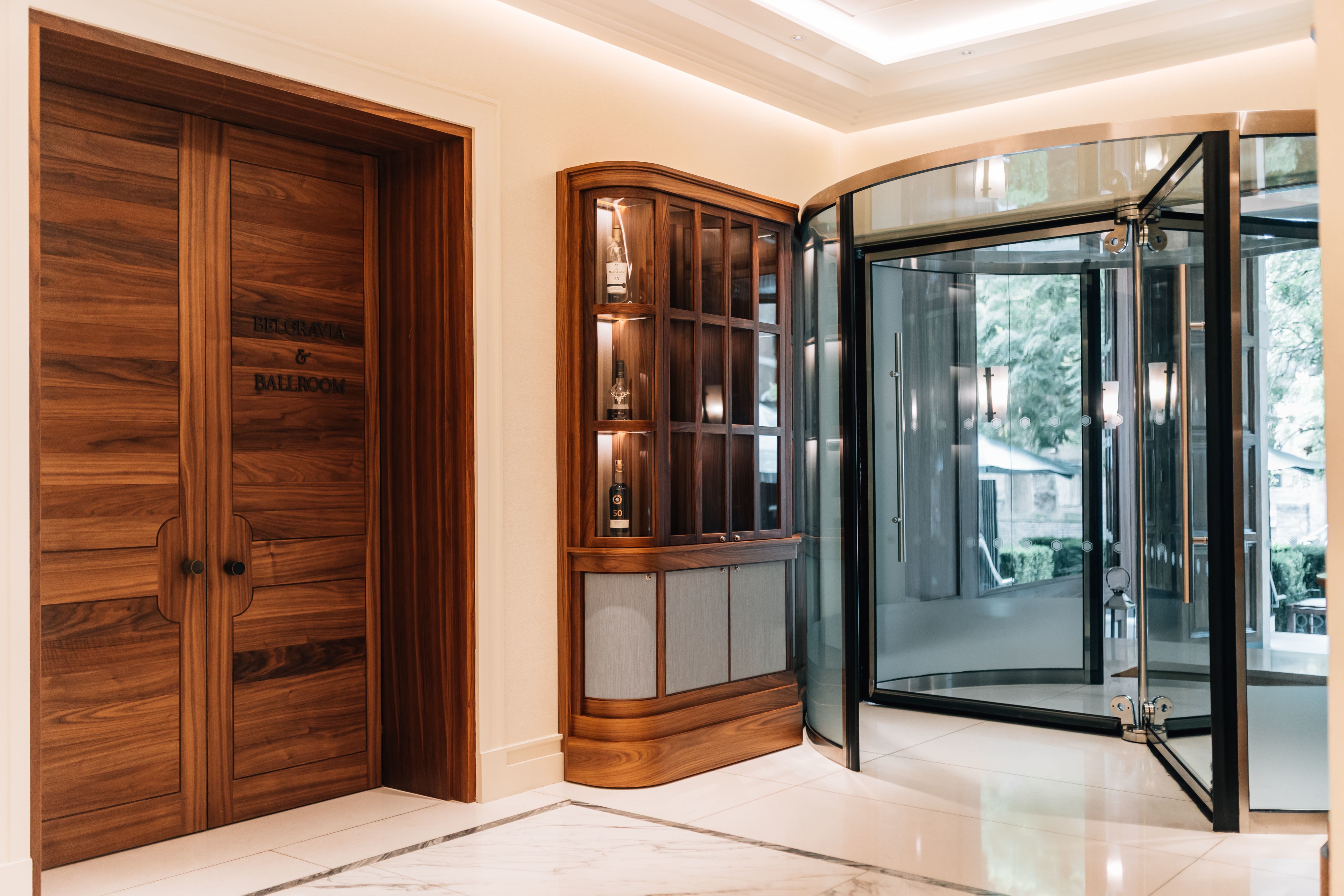We were appointed as main contractor to deliver this commercial joinery manufacturing and fit-out project. Working alongside the award-winning team at Todd Architects, we provided specialist joinery and fit-out services at City Quays 2. The client - a renowned tech company with 27 offices worldwide chose Belfast as its first office presence in Northern Ireland. The 13,000 sq ft office was located within a 9 storey BREEAM building within the harbour estate area of Belfast. Offering breath-taking views overlooking the River Lagan and some of the city’s best-known landmarks, this commercial environment benefitted from much more than your average office space. The team brought this fantastic design scheme of Todd Architects to life, under the supervision of project managers Turner & Townsend.
Furniture Design
Specialist Joinery
Spray Finishing
Project Management
Logistics
Installation
City Quays 2, Belfast
Todd Architects
Led by Todd Architects, the Scandinavian design was a modern and stylish workspace, for the 100-plus office team. We manufactured a specialist joinery package for the interior fit-out contract including custom-built collaboration pods. This consisted of exposed birch ply fins on the exterior of the pods for an authentic scandi ambiance. The perforated acoustic panels (which were individually bored by our 5 axis CNC machine) not only served a functional purpose, but also provided an impressive finish to the outside of the pods. Inside, HeraDesign ceiling tiles, fabric panels and upholstered walls ensured the meeting 4 private hubs were soundproof cocoons.
The scandi inspired joinery continued into the new reception/waiting area. Birch ply was incorporated again, using exposed edge batons to offer visitors an eye-catching aesthetic. The white HIMACS counter was manufactured and installed with a soft leather top inset and indirect lighting was installed to give a subtle glow. Soft furnishings coordinated with the client’s branding to create a warm, inviting reception area.
The kitchen and communal areas were designed to be open plan, encouraging positive communication between teams. We created cosy banquette seating which was fitted around the edges of the kitchen to maximize space. The seating and wall panels were upholstered to double up on comfort as well as soften the acoustics. With floor to ceiling glazing on one side, the team benefited from plenty of natural light. The space also housed a selection of convenient high and low-level seating. We used Silestone for a practical and functional breakfast bar worktop in the main kitchen space. Birch ply fins were suspended in the exposed ceiling while birch ply battens broke up the yellow splash back to add a burst of colour. Combined with the large expanse of natural light throughout the building, the result was a light airy and welcoming social space.

Whether you’re still browsing for inspiration or ready to give us a full project brief, our team are ready to listen.

Somerville Fit-Out Ltd are in receipt of Selective Financial Assistance grant for SFA - Capital July 2018 from Invest NI. This project is part funded by European Regional Development fund under the Investment for Growth and Jobs Programme 2014-2020.
The funding enabled us to procure essential machinery to develop our manufacturing output, and continue delivering quality furniture to our clients.